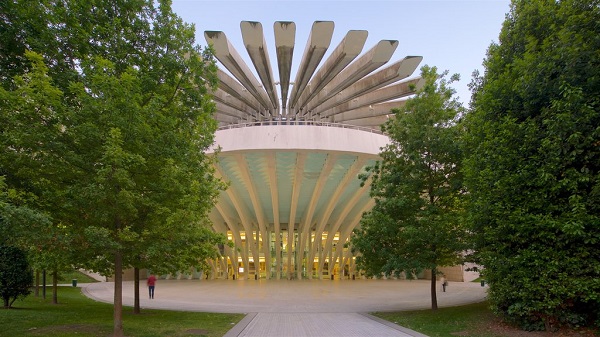FIBES II
This building is one of the main entrances to the New Congress Center and the gateway to the current facilities.

It has three exterior and interior exhibition areas and 15 parallel rooms on level 3 (1 of them on the mezzanine).
MÓDULO A
 |  |  |
| ESPACIO | CAPACIDAD | FOTOS |
|---|---|---|
| 7 salas multiusos | 32 pax/sala | Ver |
| 6 salas multiusos | 12 pax/sala | Ver |
| 2 salas multiusos | 139 pax/sala | Ver |
| Exposición interior | 687 m2 | Ver Ver |
| Exposición exterior | 678 m2 | Ver Ver |
MÓDULO B
It is the multipurpose central building with direct access from Modules A and C. Levels 1 and 2 house the catering, exhibition and registration area, with a double height ceiling on level 1. On level 3, and on the same level as The Module A rooms are the 1,450 m2 for the construction of the necessary rooms thanks to a mobile panel system.

| ESPACIO | CAPACIDAD | FOTOS |
|---|---|---|
| 20 Salas configurables | 1.450 m2 | Ver |
| ||
| ||
| ||
| Exposición y registro | 2.500 m2 | Ver Ver |
| Zona de catering | 2.200 m2 | Ver |
| Almacén / multiusos | 1.009 m2 | |
| 4 oficinas de secretaría | 23-35 m2 | Ver |
MÓDULO C
In addition to Multipurpose rooms 1, 2, 3 and 4 for press, videoconference, TV, and rehearsal, VIP rooms and dressing rooms, this Module is mainly intended for the Auditorium, with capacity for more than 3,200 people, and 620 m2 of stage.
It offers the possibility of using it as 2 auditoriums (Auditorium 1– 1,950 people; and Superior Auditorium 2 +3 - 700 people) or as 3 auditoriums (Auditorium 1 - 1,950 people, Superior Auditorium 2 - 340 people and Superior Auditorium 3 - 400 people) simultaneously.

| ESPACIO | CAPACIDAD | FOTOS |
|---|---|---|
| Auditorio 1 + 2 + 3 | ||
| 1.940 pax | Ver Ver |
| 340 pax | Ver |
| 400 pax | Ver |
| 4 Salas adicionales | ||
| 105 pax | Ver |
| 60 pax | Ver |
| 130 pax | Ver |
| 100 pax | Ver |
| 4 Camerinos | 30 m2 | Ver |
| 3 Salas VIP | 36 m2 | Ver |

