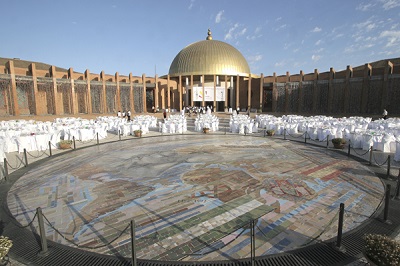FIBES I
FIBES I facilities were designed under a concept aimed at holding large fairs and competitions

The FIBES I facilities were designed under a concept aimed at holding large-scale fairs and competitions, for which they have 3 huge halls of 7,200 m2 each, without pillars and with service manholes every 8 linear meters; in addition to the central building (dome) that constitutes the Congress Palace.
The singularity of this building resides in the impressive waterfalls that line the Plaza Exterior of the enclosure, as well as the spaciousness and luminosity of its Dome, main access to the pavilions and to all the rooms of the congress center: two auditoriums, parallel rooms, VIP rooms , offices and restaurants.
On the other hand, the outdoor exhibition area of FIBES 1 is complemented by two external triangles of 3,500 m2 each, open and without columns that can host exhibitions, exhibitions, outdoor activities, etc ... depending on the needs of the event.




